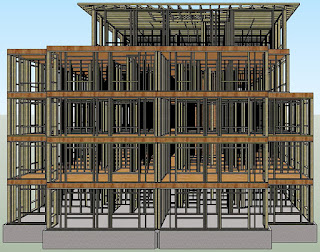Accurate & Cost-Effective BIM Facilitating MEP Design Firms
If you want to validate your construction design, an ideal
option will be to depend on BIM! The engineers work closely with MEP design firms to produce accurate
BIM Modeling. This helps to bring clarity to your construction design related
to the performance parameters, tolerance and ease of building maintenance. Various
design alternatives are simulated for the effective solution. Design software applications like Pipenet,
ETAP, Dialux and Elite are used for seamless integration with the BIM Model. Moreover,
major software applications used for BIM Modeling of MEP firms include Revit,
AutoCAD, Navisworks, SolidWorks & Bentley.
Let’s now check out the various BIM services offered by MEP
Design Firms:
1. Design Development Coordination Support – It
is BIM which helps you to add value to your construction process by improving
your MEP design starting from conceptual or strategic design to the stage
of construction. The process of
design evolution passes from schematic, detailed design to the stage of
construction documentation.
2. BIM Model Creation – BIM Model creation identifies constructability as well as design
issues accurately. You can get clarity in design pertaining to aesthetics,
clashes, clearance and tolerance and can communicate construction ideas
effectively. The central BIM Model ensures that all plan, sections and
elevations are coherent, as those can be directly generated from the model.
3. Design Engineering & Validation – Design
Engineering through BIM helps to build complex building models, enabling design
firms to achieve the desired outcome, minimizing risk of costly changes later
on. Design development support for mechanical ducting may include load
analysis, CFM calculations, sizing ducts, optimizing duct routing, pipe sizing
and more. Plumbing design support through BIM include assigning fixture units,
checking obstructions to sprinkler spray, providing flush valve and more.
Electrical validations include energy analysis, accumulative voltage drop
calculation, short circuit current calculation and many more.
4. Comprehensive Construction Drawings – BIM
Models also help to generate
comprehensive MEP drawings, depicting components with technical information.
The cohesive and consistent drawings generated from BIM facilitate accurate MEP
coordination with various trades.
5. Quantity Take-Off – Quantities
can be extracted from BIM Models for MEP design firms. Extracting the
quantities through BIM help to make accurate cost estimate for determining
whether the design will meet the budget of the project. This helps the team
members to collaborate in an effective manner, helping designers to explore
design alternatives and making decisions for reducing cost and making energy
saving.
So, why are you waiting for? Seek
one of the top
BIM Service providers for your MEP Design Firms and get accurate &
cost-effective construction solution.




This comment has been removed by the author.
ReplyDeletevery informative as Instrumentation 3D Drafting Abu Dhabi can fullfil all your dfrawing and drafting needs under one roof.
ReplyDeletegood blog Best BIM services in India
ReplyDeleteBest BIM services in UK
Best BIM services in USA
would like to see more posts like these appreciate your effort and work
ReplyDeleteFabrication Drawings preparation in UK
Thanks for info
ReplyDeletebim servicesÂ
GREAT WORK NICE WORK GREAT INFO AND ALSO VISIT THE LINK BELOW
ReplyDeleteDocumentation Services in India
THANK YOU FOR THE INFORMATION
ReplyDeletePLEASE VISIT US
bim servicesÂ
thank u for info autocad solutions in UK
ReplyDeleteVery informative BIM Project Management in India
ReplyDeleteThanks for sharing. Please do visit the link below.
ReplyDeletePoint Cloud to BIM conversion in USA
Very valuble information, thanks.
ReplyDeleteShop Drawings Preparation
Thank you for sharing an amazing blog!
ReplyDeleteShop Drawings Preparation in USA
Amazing Blog, thanks for sharing.
ReplyDeleteShop Drawings Preparation
Thanks for sharing. Please do visit the link below.
ReplyDeleteBim consulting services
ReplyDeleteThanks for info
BIM Solutions in USA