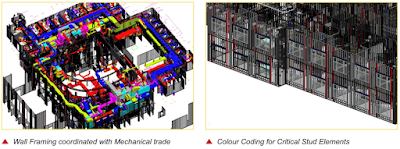Pinnacle Offering BIM Services to Landmark Projects in Six Continents!

Pinnacle, one of the most acknowledged industry leaders has offered Innovative BIM engineering services to milestone projects in 40 countries around the world. By implementing accurate and smart BIM technology, this BIM company has helped contractors in achieving better-engineered solutions. Pinnacle's motto is to deliver BIM services that would aid in getting the most accurate designs and meeting sustainability construction goals. The BIM mastermind is helping engineering firms to get involved earlier in the design stage together with architects and consultants to improve project outcomes. Pinnacle is working towards revolutionizing the construction industry by delivering BIM integrated engineering services. To know more about the company and its unique BIM approach, read this report!










