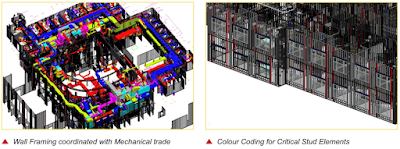Drawings by Pinnacle at Coordination Phase which helps Contractors
- Color-coded members to differentiate priority walls, posts, opening framing & other members
- Dimensions relevant to framing placement
- Configuration of full-height walls at doors, handrails & corners
- Mechanical systems in conflict with walls
- Details of bracing rated lid & partial height walls to nearby walls
- Wall drawings with elevations, type identifiers & lateral dimensions for backing plates & openings
Interested to get quote click here.




Comments
Post a Comment