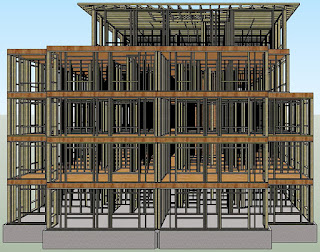Pinnacle Infotech Animation Showreel, 2020
At Pinnacle Infotech offers extensive virtual walkthrough service which involves rendered images to offer an artistic and visual experience of the exterior as well interior of a building project. Visually stimulating videos work as an informative blueprint and help you to win bids by sharing the lifelike virtual version with your client. Watch this video here to understand how BIM can revolutionise your bidding process.

