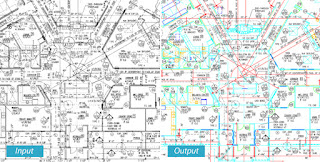Concrete Trade Empowered by BIM
Building Information Modeling (BIM) services are constantly empowering construction professionals across the globe. Concrete trade is not an exception in this regard. Wide arrays of BIM services for concrete contractors are boosting productivity in concrete sector including: 1. Concrete 3D BIM Modeling 2. BIM Constructability Analysis 3. Concrete Lift-Drawings 4. 4D Construction Phasing 5. Concrete Quantity Take-off 6. Bar Bending Schedule Now, how 3D BIM Quantity Take-off is managing material procurement for concrete contractors ? Quantity take-off and estimate can be obtained from 3D BIM models with accurate concrete elements such as: 1. Steel Reinforcement 2. Surface Area 3. ...


